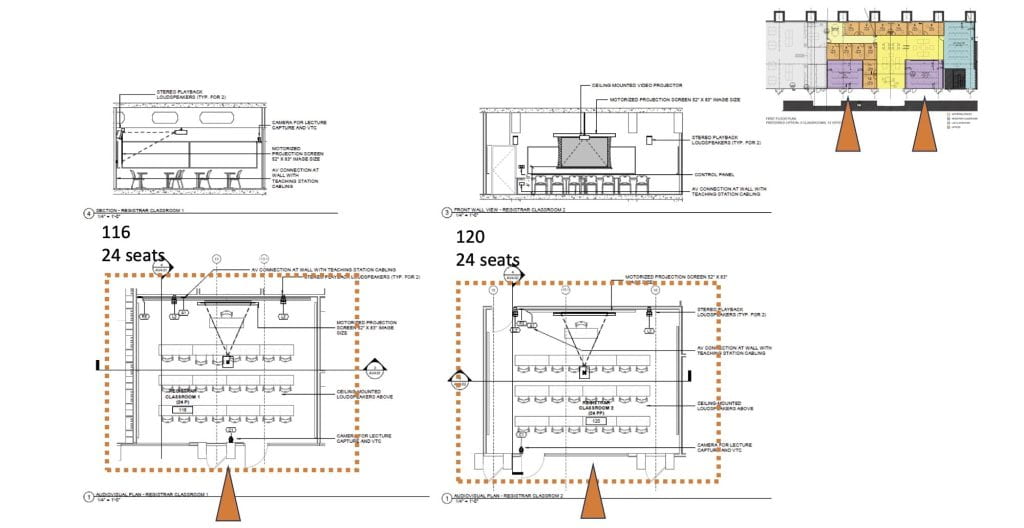Science Center

Teaching Labs
The Science Center Teaching Lab renovation project will span from early 2024 through late 2025, involving two main phases of work. Phase one will concentrate on overhauling parts of the first and second floors, starting with the East Wing sections on both levels. This initial work will generate a new office suite, shared work area, and hands-on lab classroom for the teaching labs. Directly next to this will be two registrar classrooms added as well. Phase one is planned to finish in time for these new classrooms to be operational for the Spring 2025 semester.
Furthermore, all lecture halls and the West Wing on the ground floor will be unavailable during the summer of 2024 as additional renovations occur. This work includes the installation of new bathrooms, the replacement of the corridor wall, and the renovation of Lecture Halls A and B.
NOTE: The architectural renderings below are intended to provide a representative illustration and may be subject to modification.
Floorplans and Layouts
Teaching Labs, Lecture Halls, and Classrooms – 1st Floor

Registrar Classrooms 116 and 120

Science Teaching Lab Lounge

Science Teaching Lab Classroom

